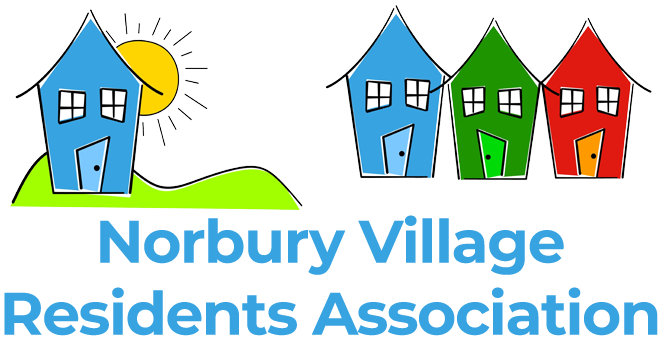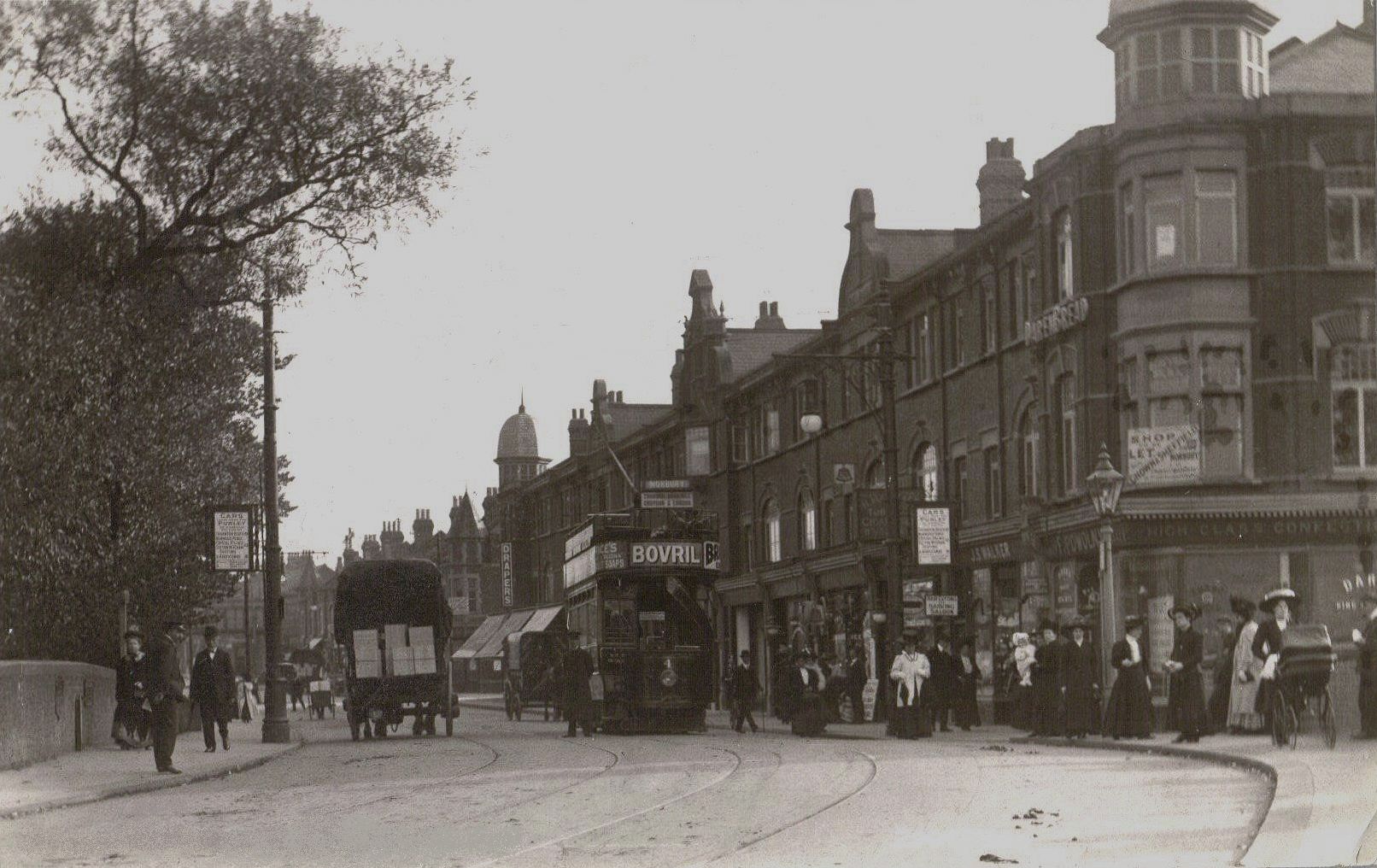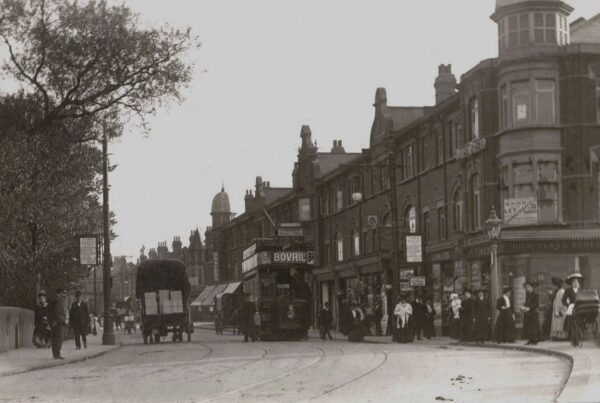Ruarch Churches have prepared plans for the development of the former NatWest Sports Ground that is fronted by Turle Road. There was a lively discussion at our AGM which included a contribution from the Longthornton Residents’ Association. Below is a summary of the comments made which was submitted to Ruarch Churches’ Consultants.
Submission
NVRA is the local Residents Association which includes in its area 2 & 4 Turle Rd and 1 to 39 Turle Rd. On the proposals map Turle Rd appears to be the main entry point into the site. This will have a major traffic impact on the Village area streets: Abingdon, Bishops Park, Colebrook, Croindene, Oakhill Rd, Stanford and Upwood Rds. While it is important to bring the site back into use, the current development proposals should be re-looked at to meet the needs of residents in the area and the future residents on the site. Because of the potential impact NVRA is requests that a consultation event be held in its area. The NVRA AGM held on Saturday 10 June unanimously decided to oppose the current plans.
Access
The development proposals being worked out by the architects and other experts for Ruach Church suggest the only road access into the proposed development will be from Turle Rd and Lacrosse Way. There is mention of the possibility of access from Woodmansterne, but this might only be achieved if Merton allows its piece of green space (nature reserve) with an entrance in Woodmansterne to be added to the site. This entrance is just over the Croydon border at the end of Bishops Park Rd. Such an access point would have an impact on Bishops Park, Croindene, Oakhill and Stanford Rds.Another possible option seems to be that access at this point could be a footpath through Merton’s piece of land. The bend at Bishops Park/Woodmasnterne Rds is very dangerous due to sighting issues and speeding along there, as is the one at the corner of Colebrook. At the consultation mention was made of the possibly of joining the bottom of Southbrook road as a vehicle access option, but this was not shown on the plan.
The Visuals Are Impressions Not Plans
The visuals on show at the consultation are impressions because further work including pre-planning application discussion with Merton Council’s planners. Matters still being worked on include:
- siting of refuse bins
- siting of cycling parking
- assessment of refuse collection details
- whether the houses will be 100% carbon neutral or a lower level with the financial payment
- assessment of the traffic generated and its effect on the local road system around the site and access points into the site
- the allocation of Section 106 planning gain money
- the design of housing units to enable internal alterations as life needs change.
Design Location Of Blocks Of Flats And Care Home
The blocks of flats and the Care Home are spread around the site. These have no gardens while the houses do. Yet the blocks do not all edge the proposed Village Green while 15 houses do. The Care Home will span a corner of an internal road. A redrawing of the site could re-locate the blocks to around the Green. Priority for such location should be given to the Care Home so residents have a pleasant view out and can sit out on the Green.
The Current Building
The frontage of Turle Rd shows 10 houses where the current building is and the ends of two blocks of flats on either side of the access road.
Why is the current building not being retained and repaired with potential use as indoor sports areas and community facilities?
It would appear from discussions at the consultation that the consultants have not undertaken a survey of the building.
Car Parking
There does not appear to be adequate car parking which raises questions about the possibility of the future residents and their visitors trying to park in the surrounding streets.
Public Transport
The residents will have a long walk to the nearest bus stop by Freeman Court on Stanford Rd. Will TfL be asked to provide a single deck bus service for the estate e.g. by re-routing the 255 bus through the estate?
Potential Traffic Access Chaos
The site is surrounded by three schools: Norbury Manor and Stanford Rd Primaries and Woodmasterne Primary and Secondary raising safety issues if access is to be provided from Lacrosse Way, Woodmansterne and Turle Rd. Access from Turle will create major traffic chaos in the streets aggravated by the two periods of road closure past the Norbury Manor School on Abingdon Rd.
Freehold and Leasehold Ownership And Management
Will Ruach retain the freehold of the whole site leasing different sections to the a leisure facility management company and a housing association for the
‘affordable’ housing required on the site, and to the purchasers of the 60% of the housing which will be marketed? Because the housing development is an estate with communal areas there is probably a need for an estate management company. Can Ruach cope with the complexity involved or will it sell the site with the added value of planning permission?
Flooding
The Graveney river is not far away which is a category 2 flood-risk. It is understood that the site was originally marshland. After sports pitches were installed at Woodmansterne School, residents on that side started to complain about flooding when previously it was not an issue. With the composition of the clay-like soil how deep does the water level sit in this area to actually build homes upon on a stable base? Deeper foundations mean more disturbance for residents and potentially unforeseen side effects. Houses around the site already have lots of cracks, movement, due to the foundations being on top of clay. It is understood that the basement of the Ruach Church building is flooded.
Health and Care
The proposed increase in the number of residents could put pressure on existing general practices. They need to be consulted as to their capacity to take on extra patients.
Who will be the manager/owner of the care home, and who will be eligible to apply for residency. It is understood that Croydon Council considers there are too many care homes in the Borough. There are already near the site the Croydon owned Freeman Court and the private one at 8-10 Stamford Rd.
Sports and Leisure Facilities
There appear to be no facilities for spectators of sports activities, including the hockey. Will there be any access to the sporting part of the development for low income and young people in the area? The facilities all seem to be gated through payments for courts/clubs. There is no open type of court or sporting field proposed for the community. The community is not all sporty, so the facilities offer very little to most of the residents.
How will users of the sports facilities enter the site? It looks like they will have to go up the access road and turn left into the multi-sports area, further up and left and the left again to the indoor sports building? Why does there not seem to be a door into the latter at the Turle Rd end? Access to the hockey and tennis facilities is even more complex.
It is likely that coaches may bring players to use the facilities. Where will they be parked?
There appear to be a lot of trees planted up against the indoor leisure facility. This will raise questions about long term effect of the root system on its foundations.
Water Supply
The development will increase the demand for water. Thames Water predicts a shortage of water resources in London and the South East. The finally approved development should include measure such as:
- minimising water use in each housing unit consistent with residents health;
- using rainwater from the roofs of housing units for flushing toilets;
- installing rainwater butts especially for housing with gardens;
- collecting rainwater from the roofs of blocks of flats, the care home and the internal sports building for flushing toilets and watering associated green areas;
- collecting rain water run off from the developments roads for watering green areas.
Energy
The development will increase demand on the local energy supply system. Can this be decreased by such measures as:
- combined heat and power system for the blocks of flats, the care homes and the internal sports building;
- the installation of solar panels on all buildings?
Sewage
The development will increase the demand on the local sewer system. Thames Water will need to be consulted on how the sewage system on the site will be connected with the sewage system outside the site without causing blockages and backflow problems if the external system is stressed.
Nature Displacement And Loss Of Green Space
Aside from Mitcham Common by land coverage, the area is very low on green areas within the 3 joining county boroughs. We would be losing that and Merton Council’s pledges to protect that. Due to Ruach’s length of ownership the area has mostly re-wilded itself, with countless animals, birds, insects etc. There would be a huge displacement of this and a discouragement throughout the building process of a chance for nature to settle elsewhere nearby. The loss of this habitat, especially within a city seems a little heartbreaking.
Low Level of Consultation
The consultation event was held at Stanford Rd Primary School. Given the main access point appears to be from Turle Rd an event should also be held on the Norbury side of the site because of the tremendous adverse effect on the area’s local road system.
Ruach’s commitment to real consultation is worrying. The consultation being is a requirement on developers of large schemes. Back in 2017 the Church’s minutes of a meeting with local residents records Ruach spokespersons:
- explaining the focus of the meeting and provided a brief update that included: steps forward at Norbury; building relationships between Ruach and its neighbours; current plans; update on ongoing works; reinstatement of the halls on site; a church is now using the building from 1st Jan 2017; Ruach vision is in the pipeline but all will not be realised without consultation, compliance requirements and in stages.
- apologising for Ruach not communicating to the residents as they had agreed at the previous meeting.
- stating that Ruach would like to offer more than that and look at good ideas and build relationships.
The minutes further state:
‘It was agreed that communication would take place when Ruach has something significant to report. There is to be as transparency as possible and for residents to be kept in the loop. It was also agreed that a communication will be sent every 3 months, even if there is nothing to report and this would take the form of an email, and a leaflet drop if something is being reported.
It was agreed that meetings would take place in 6 months or sooner if there is anything significant to meet and discuss.’
Residents ‘suggestions were – Allotments, community gardens, access to a green space, disability access, loop systems and microphones at meetings and in the building, removing the boarded up windows, sports, football, an update on the website that can be accessed by the residents, e.g. under Properties, residents volunteering to help with projects that benefit the site/area.’
For the full minutes see:
https://norburywatchblog.wordpress.com/2017/03/15/ruach–church–meetingwith–residents–17–january/
Conclusion
The proposals should be withdrawn to enable a complete re-design taking into account the concerns and needs of local residents living around the site, and the needs of future residents and sports organisations.
The proposals are overdevelopment of a site with limited road access with serious knock on effects on the local road network and within the development. NVRA Committee c/o Ann Creighton, 6 Oakhill Rd, SW16 5RG [email protected]
16 June 2023


